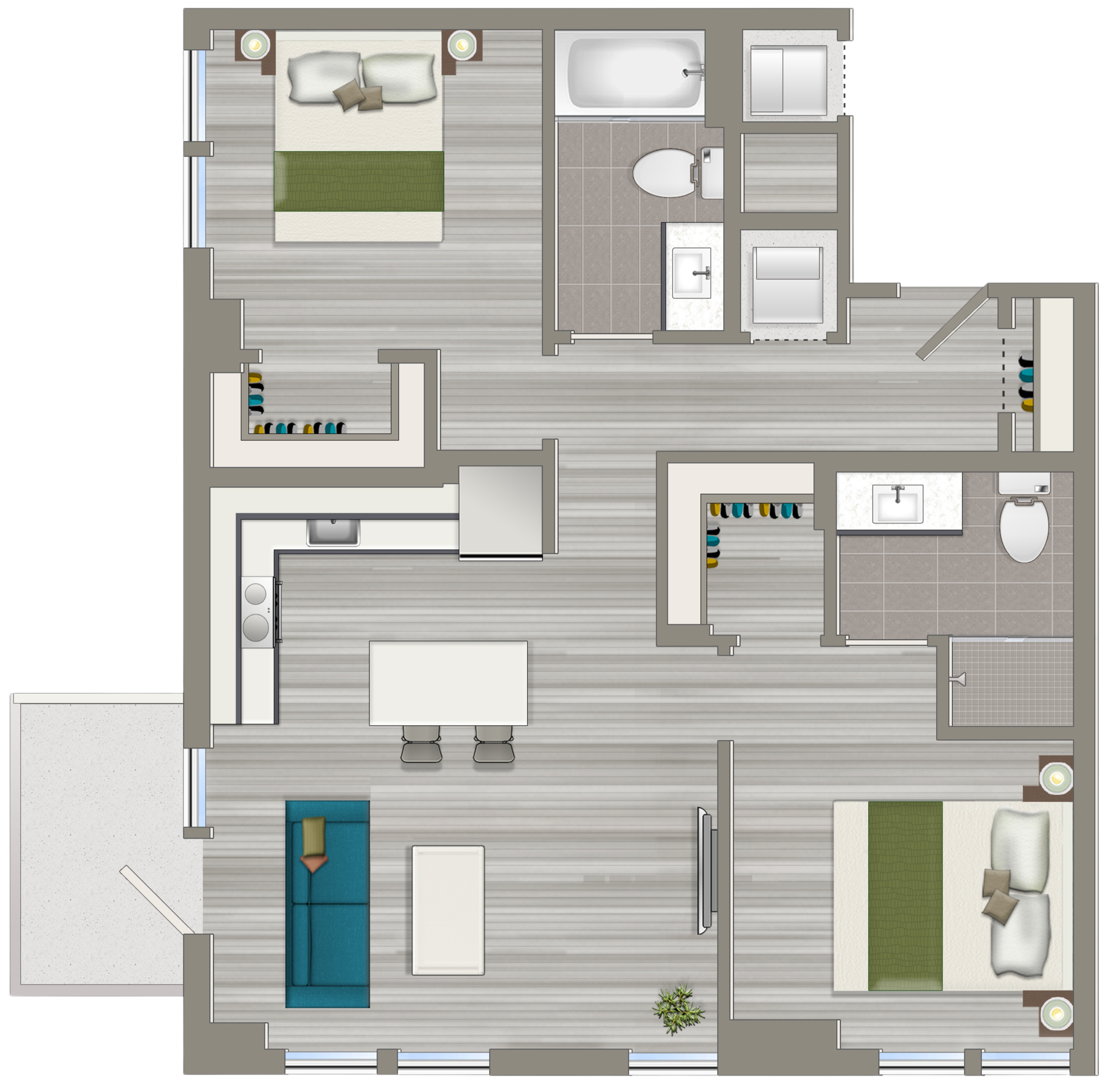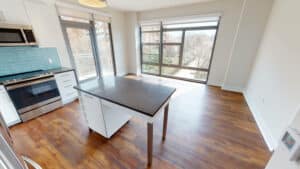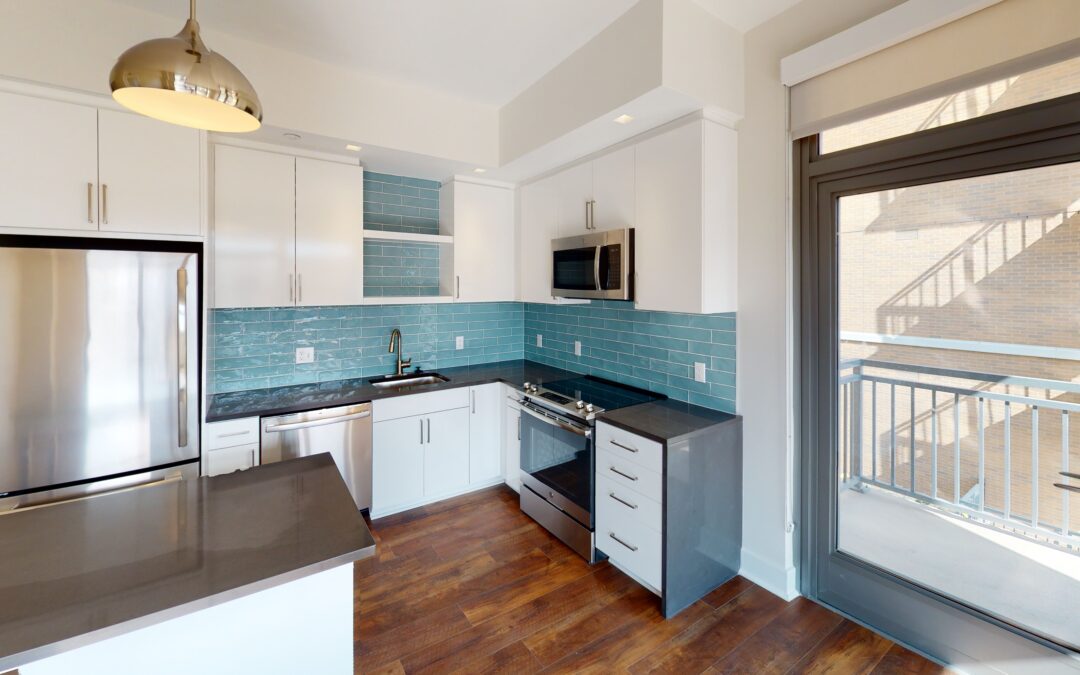Two bedroom floor plans serve a multitude of purposes for the DC apartment dweller. From splitting rent with a roommate to having an ideal space to work from home to having a place for guests to lay their heads when they visit, the uses and, by extension, the needs can be myriad. Finding a floor plan that offers that kind of versatility in space while still giving you access to the community amenities that today’s apartment hunter craves can be a challenge. Luckily, we have the perfect floor plan that is sure to check all of those boxes. Read on to learn about just a few of the reasons why we love the Two Bedroom A at Avec.

Separation
Whether you’re planning to split the apartment with a roommate or just looking for a private space to take those work calls and Zoom meetings, the bedrooms are on opposite ends of the apartment, separated by a hallway. The apartments are incredibly well-insulated too, so you won’t have to worry about disrupting anyone else in the apartment with a different work schedule. If you’re looking for a change of scenery, check out one of our numerous amenity spaces.
Scale
One point of debate that is very common among roommates is how to fairly split rent. In many two-bedroom layouts, there is a clear spatial distinction between the primary and secondary bedrooms. In the Two Bedroom A floor plan, both bedrooms are well appointed, easily accommodating a queen-sized bed. Additionally, they are very close in size and closet space offering (as a bonus, both closets feature the Elfa Closet System from The Container Store!). Although the primary bedroom does feature an en suite bathroom, the secondary bedroom has a full bathroom just next door and is very private since both the bedroom and the bathroom are off of a hallway. All of these factors are sure to make cost-split much easier.
Natural Light and Views
While the layout itself is fantastic, the natural light factor and views are even more spectacular. This apartment is situated in a corner of the building that gives it Southern, Eastern, and Western exposures. This means that you’ll have excellent natural light in the apartment at all points of the day. This floor plan also features a balcony, so this is apartment is perfect for the plant lover. Starting on the third floor, this apartment also features amazing views of landmarks such as the Washington Monument and the US Capitol building. The fourth of July fireworks are easily visible from your living room, making this apartment all the more desirable for anyone who loves a view.
Take a look at the Two Bedroom A Floor Plan:
The Two Bedroom A floor plan at Avec offers an ideal solution for the diverse needs of DC apartment dwellers. With its thoughtful design, it addresses the demand for versatility, privacy, and fair cost-sharing among roommates. The layout’s clever separation of bedrooms ensures both privacy and convenience, while its balanced scale and abundant natural light enhance the living experience. Moreover, its panoramic views and balcony add an extra touch of luxury, making it a coveted choice for those seeking both functionality and aesthetics in their living space. With its combination of practicality and charm, the Two Bedroom A floor plan exemplifies the finest aspects of DC apartment living.
