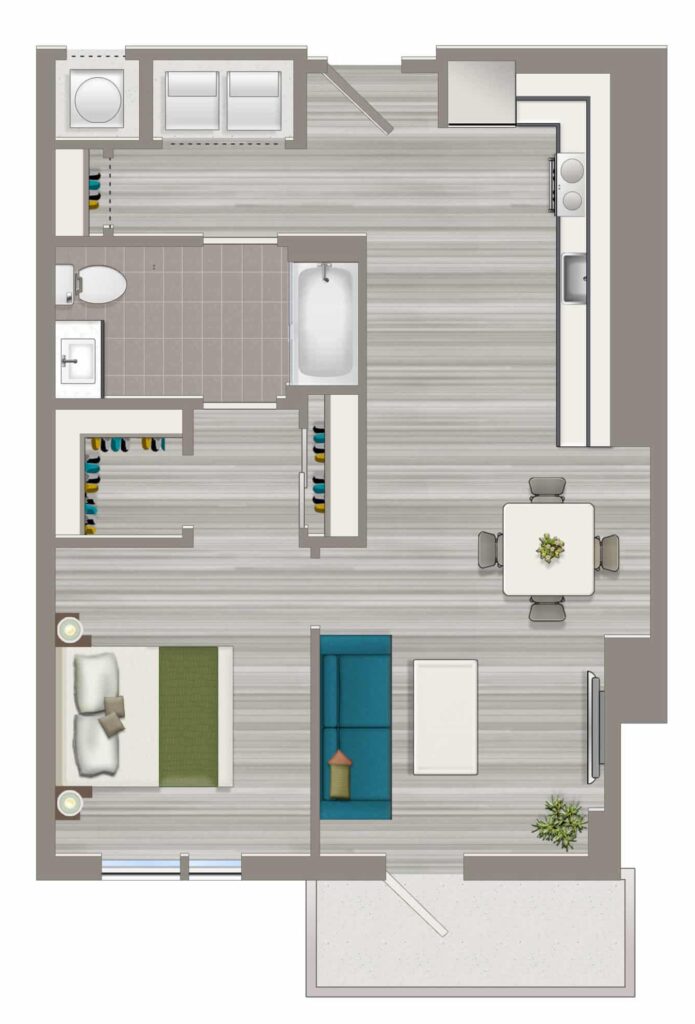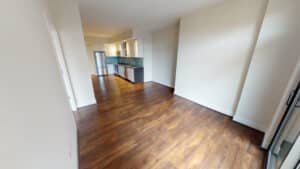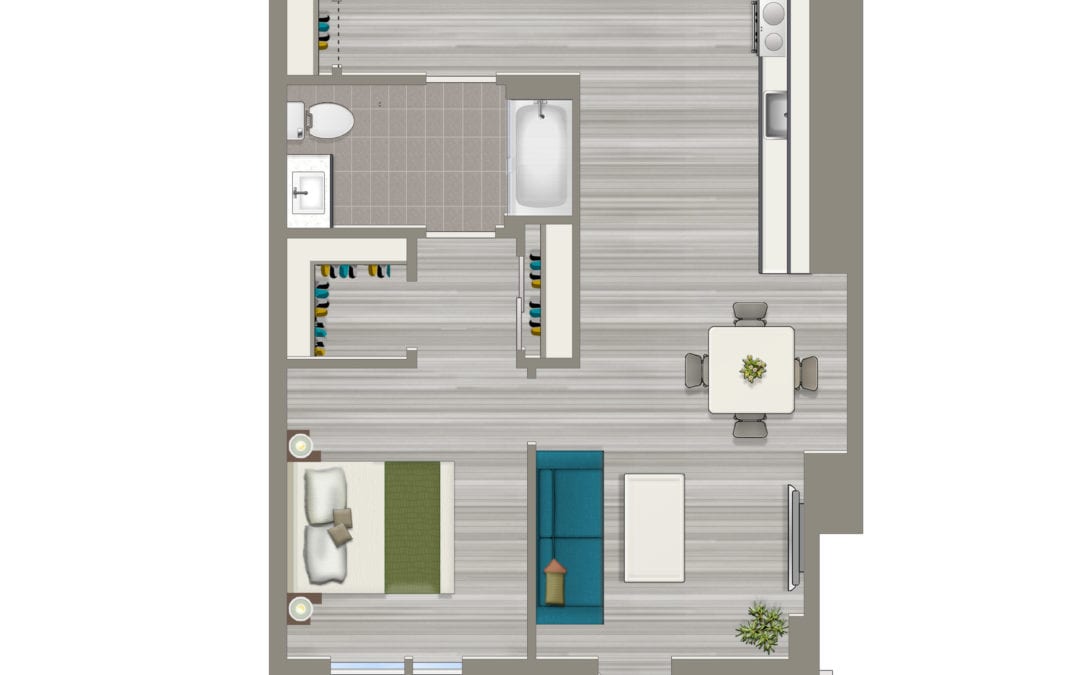One bedroom floor plans with adequate storage, proportional living and bedroom space, and higher square footage are worth their weight in gold. Fortunately, the One Bedroom I floor plan at Avec checks all of those boxes and more. If you’re looking for a one bedroom apartment that has all of the bells and whistles without breaking the bank, read on to learn about just a few of the reasons why we love the One Bedroom I.

The One Bedroom I floor plan features a full sized balcony on the 2nd floor while featuring Juliet balconies on floors 3-8.
Storage
The One Bedroom I floor plan leaves you wanting for nothing when it comes to storage. This floor plan features all of our premium storage options such as a walk in closet in the bedroom in addition to a separate closet immediately opposite. Additionally, the laundry closet features a side-by-side full-size washer and dryer with a folding table on top and storage above. As with all of the bedroom closets at Avec, they feature the Elfa closet systems, giving you endless options when it comes to customizing your storage spaces.
Proportional Spaces
 Too often with one bedroom floor plans, you’re forced to choose between living space and bedroom space. Fortunately, the One Bedroom I floor plan has generous amounts of both. The bedroom comfortably fits up to a king bed, while still giving you room to move about. The living space is quite long allowing the perfect space for a large sofa, and an inset wall that’s perfect for a home office space. If you’re a lover of dinner parties, the absence of an island in the kitchen gives you plenty of space for a dining table without crowding the living area.
Too often with one bedroom floor plans, you’re forced to choose between living space and bedroom space. Fortunately, the One Bedroom I floor plan has generous amounts of both. The bedroom comfortably fits up to a king bed, while still giving you room to move about. The living space is quite long allowing the perfect space for a large sofa, and an inset wall that’s perfect for a home office space. If you’re a lover of dinner parties, the absence of an island in the kitchen gives you plenty of space for a dining table without crowding the living area.
Fresh Air and Natural Light
While the layout itself is fantastic, the natural light factor and added bonus of either a balcony (featured on floor 2) or a Juliet balcony (featured on floors 3-8) are also impressive. The Juliet balconies also feature a screen door, allowing you to have an ideal indoor/outdoor feel in the warmer seasons. This apartment features southern exposure, meaning that you’ll have consistent natural light in the apartment at all points of the day.
Take a look at the One Bedroom I Floor Plan:
The One Bedroom I floor plan at Avec offers an easy choice for those looking for the perfect one bedroom layout. With its thoughtful design, it gives you plenty of options with respect to the scale of your furniture, as well as incredible storage. The proportionality of space between the living space and the bedroom means that you don’t have to sacrifice one for the other. Finally, the southern exposure and balcony feature give you consistent natural light throughout the day while giving you all the fresh air you could want. Call us biased, but we suspect you’ll love this floor plan as much as we do. Schedule your tour today and check it out!
